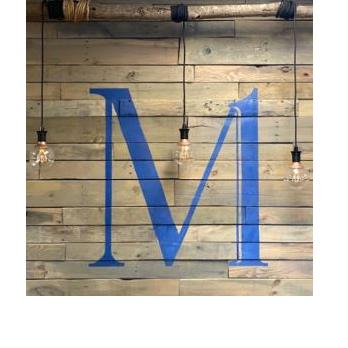For more information regarding the value of a property, please contact us for a free consultation.
Key Details
Sold Price $525,000
Property Type Single Family Home
Sub Type Single Family Residence
Listing Status Sold
Purchase Type For Sale
Square Footage 2,027 sqft
Price per Sqft $259
Subdivision Echo Hills
MLS Listing ID 7535939
Style Ranch,Traditional
Bedrooms 4
Full Baths 3
Year Built 1962
Annual Tax Amount $6,571
Tax Year 2024
Lot Size 0.400 Acres
Property Sub-Type Single Family Residence
Property Description
Welcome to this charming, 4 sided brick, vintage style home that combines comfort and style. Boasting an open, airy floor plan, the home is bathed in natural light, creating a warm and inviting atmosphere throughout. The spacious living areas feature gorgeous hardwood floors that flow seamlessly from room to room, giving the home a timeless elegance. The kitchen is perfect for entertaining, with plenty of counter space and storage to satisfy all your culinary needs. The sunroom offers a peaceful retreat, ideal for relaxing with a cup of coffee or enjoying the views of the lush backyard. Speaking of the backyard, it's a true highlight—perfect for hosting summer barbecues, playing, or simply unwinding in your own private outdoor space.
The home also includes ample storage throughout, ensuring that all your belongings are neatly organized. A two-car garage provides convenient parking and additional storage. Oasis style backyard with garden area, Koi pond and secret garden.
Located in a desirable neighborhood in Coveted Lakeside High School district. Easy access to local schools, parks, and shopping, this home offers both convenience and tranquility.
Don't miss the opportunity to make this beautiful home your own! **This is an estate Sale. Owner has never occupied home**
Location
State GA
County Dekalb
Rooms
Other Rooms None
Dining Room Open Concept, Separate Dining Room
Interior
Heating Natural Gas
Cooling Central Air
Flooring Hardwood
Fireplaces Number 1
Fireplaces Type Family Room, Living Room, Masonry
Laundry Laundry Room, Main Level
Exterior
Exterior Feature Balcony, Courtyard, Garden, Private Entrance, Private Yard
Parking Features Driveway, Garage
Garage Spaces 2.0
Fence Back Yard
Pool None
Community Features Dog Park, Near Schools, Near Shopping, Park
Utilities Available Cable Available, Electricity Available, Natural Gas Available, Phone Available, Sewer Available, Underground Utilities, Water Available
Waterfront Description None
View Other
Roof Type Composition
Building
Lot Description Back Yard, Front Yard, Landscaped, Level, Private
Story One
Foundation Slab
Sewer Public Sewer
Water Public
Structure Type Blown-In Insulation,Brick 4 Sides
New Construction No
Schools
Elementary Schools Hawthorne - Dekalb
Middle Schools Henderson - Dekalb
High Schools Lakeside - Dekalb
Others
Special Listing Condition None
Read Less Info
Want to know what your home might be worth? Contact us for a FREE valuation!

Our team is ready to help you sell your home for the highest possible price ASAP

Bought with Dorsey Alston Realtors
GET MORE INFORMATION
- Homes for Sale in Powder Springs
- Homes for Sale in Acworth
- Homes for Sale in Ball Ground
- Homes for Sale in Buford
- Homes for Sale in Chamblee
- Homes for Sale in Cumming
- Homes for Sale in Douglas
- Homes for Sale in Ellijay
- Homes for Sale in Forest Park
- Homes for Sale in Holly Springs
- Homes for Sale in Lithia Springs
- Homes for Sale in Mcdonough
- Homes for Sale in Riverdale
- Homes for Sale in Sharpsburg
- Homes for Sale in Suwanee
- Homes for Sale in Union City
- Homes for Sale in Woodstock



